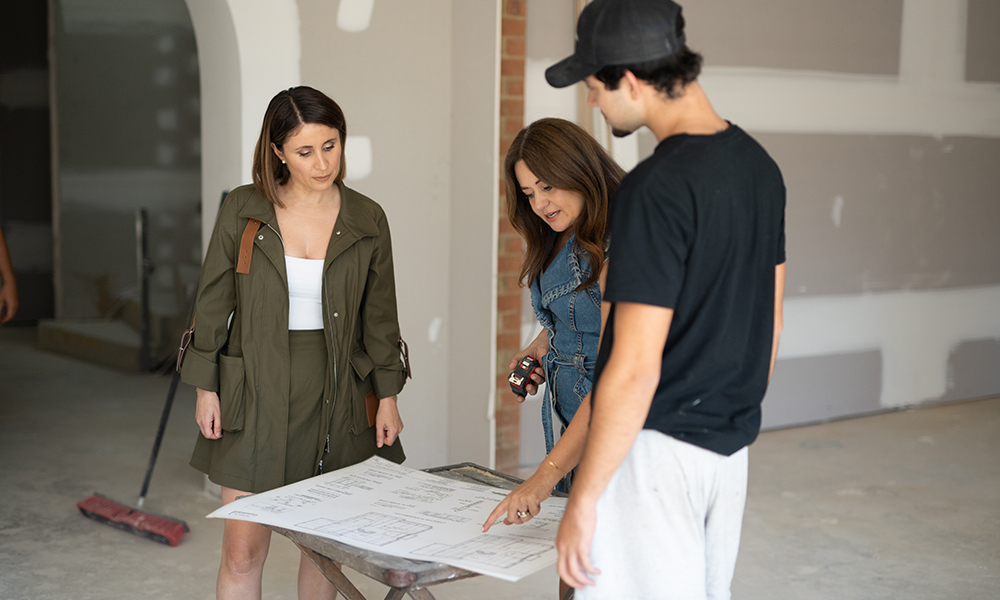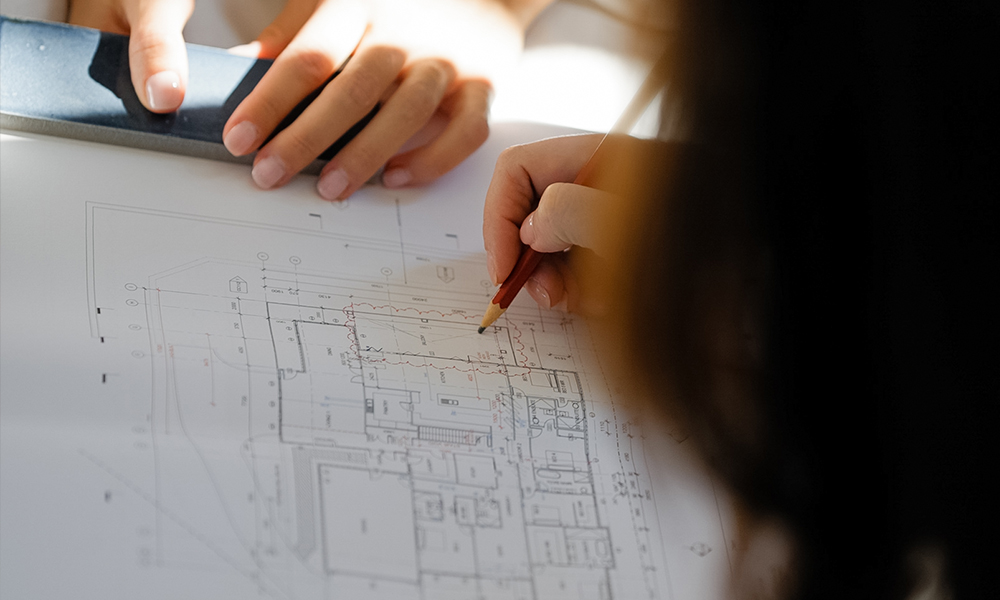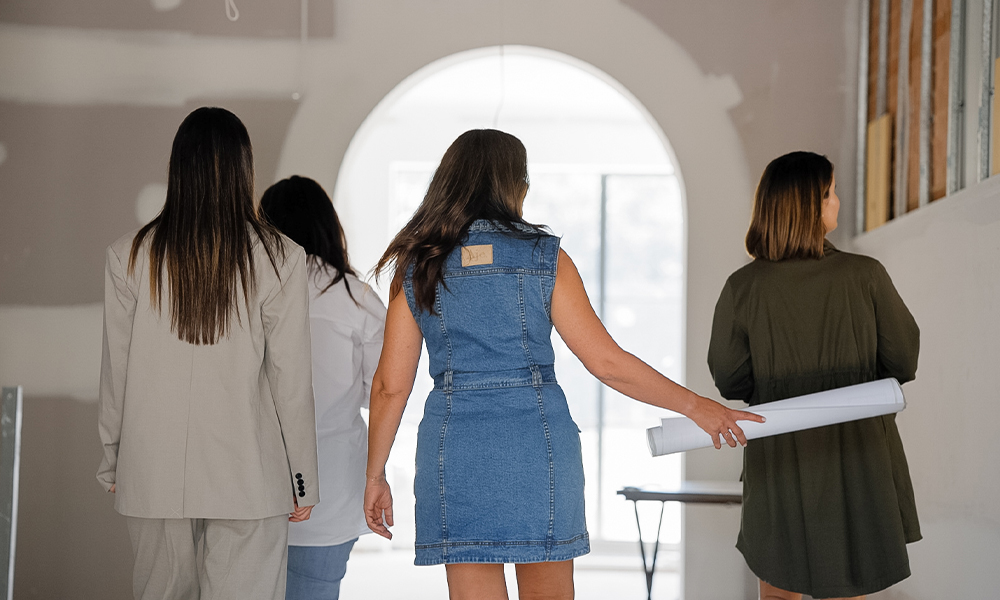Spatial Planning: How to maximise the use of every square metre in your home
When embarking on a new build or a significant renovation, one of the most critical aspects to consider is the floor plan layout. The floor plan dictates how space is used, how light flows through your home, and how rooms relate to one another. It’s a complex puzzle that requires both creativity and technical knowledge. This is where the expertise of an interior designer becomes invaluable.
Maximising Space Efficiency
Interior designers are trained to make the most of every square metre. They can assess your needs and lifestyle to create a floor plan that maximises efficiency and functionality. Whether you’re dealing with a compact apartment or a sprawling home, a designer can ensure that no space is wasted. From years of working on different projects, we understand how to create layouts that enhance the flow of movement, making your home more comfortable and convenient to live in.

Enhancing Aesthetic Appeal
A well-designed floor plan does more than just function well; it also looks great. Interior designers have a keen eye for aesthetics and can create layouts that are visually pleasing. We consider elements such as sightlines, focal points, and the balance between open and closed spaces. Our expertise ensures that your home not only works well but also looks beautiful and cohesive.
Addressing Technical Details
Creating a floor plan involves more than just arranging furniture. It requires a deep understanding of building codes, structural elements, and utility placements. Interior designers are knowledgeable about these technical aspects and can incorporate them seamlessly into your layout. They work closely with architects and builders to ensure that the design is both practical and compliant with all regulations.
Future-Proofing Your Home
Your needs and preferences may change over time, and a good floor plan should be adaptable. Interior designers think long-term and create layouts that can evolve with your lifestyle. Whether you’re planning for a growing family, considering future accessibility needs, or anticipating changes in how you use your space, a designer can build flexibility into the floor plan. This foresight can save you from costly renovations down the line.

Improving Functionality and Flow
A functional floor plan is essential for daily living. Interior designers understand how to create zones for different activities, ensuring that each space serves its intended purpose without causing disruptions. We know how to position rooms to enhance privacy, reduce noise, and improve the overall flow of the home. This attention to detail results in a layout that feels intuitive and works effortlessly.
Incorporating Personal Style
While functionality is crucial, your home should also reflect your personal style and taste. Interior designers excel at incorporating your preferences into the floor plan. We can suggest creative ideas that you might not have considered, blending practicality with personal flair. This ensures that your home feels uniquely yours, tailored to your specific needs and aesthetics.

Enhancing Property Value
A well-designed floor plan can significantly increase the value of your property. Potential buyers are often drawn to homes that are not only beautiful but also well-laid-out and functional. By hiring an interior designer, you’re ensuring that your home stands out in the market. The professional touch adds a level of polish and sophistication that can make your property more appealing and desirable.
Reducing Stress and Saving Time
Designing a floor plan can be a stressful and time-consuming process, especially if you’re not familiar with the intricacies involved. An interior designer takes on this burden, handling everything from the initial concept to the final details. Their expertise allows them to streamline the process, making it more efficient and enjoyable for you. With a designer at the helm, you can relax and focus on the excitement of seeing your dream home come to life.
Hiring an interior designer to help with your floor plan layout is an investment in the quality and functionality of your home. From maximising space efficiency and enhancing aesthetics to addressing technical details and future-proofing your home, a designer’s expertise is invaluable. By incorporating personal style, managing budget and resources, and enhancing property value, a designer ensures that your home is both beautiful and practical. Ultimately, our involvement reduces stress, saves time, and results in a space that truly feels like home.
To learn more, please get in touch with us here.

